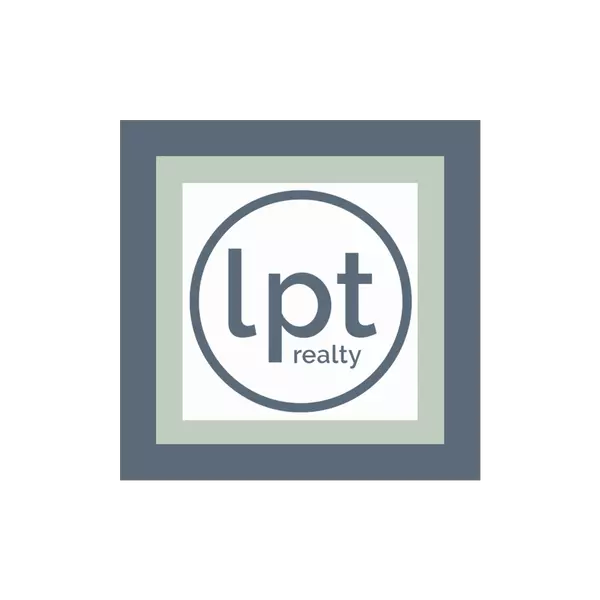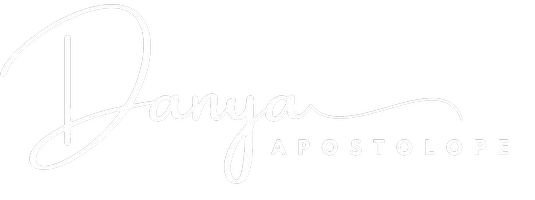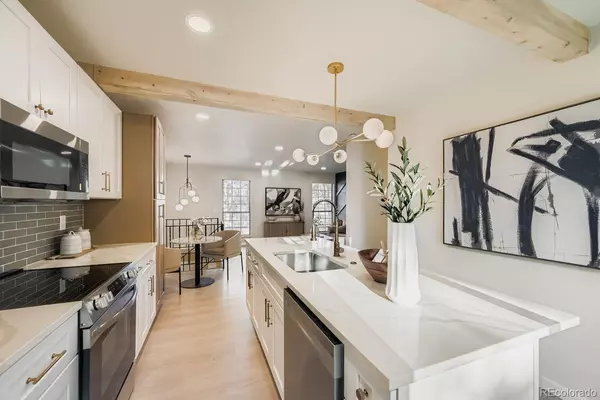
4 Beds
3 Baths
1,823 SqFt
4 Beds
3 Baths
1,823 SqFt
Key Details
Property Type Single Family Home
Sub Type Single Family Residence
Listing Status Active Under Contract
Purchase Type For Sale
Square Footage 1,823 sqft
Price per Sqft $464
Subdivision Hillsborough North
MLS Listing ID 2761085
Bedrooms 4
Full Baths 1
Three Quarter Bath 2
HOA Y/N No
Abv Grd Liv Area 1,007
Year Built 1976
Annual Tax Amount $3,844
Tax Year 2024
Lot Size 9,626 Sqft
Acres 0.22
Property Sub-Type Single Family Residence
Source recolorado
Property Description
Prime Location: Nestled in an unbeatable neighborhood, enjoy convenience and accessibility to local amenities, parks, and schools.
Designer Finishes: Every detail has been carefully curated with designer finishes throughout, creating a sophisticated yet inviting atmosphere.
The brand new kitchen is a chef's delight, featuring sleek surfaces, modern appliances, and an abundance of storage. The new sliding glass doors seamlessly connect the kitchen to a massive back deck, perfect for al fresco dining and entertaining.
Retreat to the spacious primary suite, complete with a beautiful en suite bathroom that offers a spa-like experience. Huge closets provide ample storage, ensuring your space remains uncluttered.
Entertainment Ready Basement: The dry bar area in the basement is ideal for hosting gatherings, creating a fun and inviting space for family and friends.
Step outside to discover a massive private backyard, fully fenced for privacy and perfect for pets or play. The brand new back deck invites you to relax and enjoy the outdoors in style.
Stay comfortable year-round with a newly installed central air conditioner. The custom windows not only enhance the aesthetic but also improve energy efficiency.
An oversized 2-car garage features a brand new garage door, providing convenience and additional storage options. Newly installed canned lighting throughout the home adds a warm glow to every room.
This home is a true gem, offering a perfect harmony of comfort, style, and functionality. Don't miss the opportunity to make this your personal sanctuary! Schedule a tour today and experience all that this incredible property has to offer.
Location
State CO
County Boulder
Zoning RES
Rooms
Basement Finished
Interior
Interior Features Built-in Features, Kitchen Island, Pantry, Primary Suite, Quartz Counters, Smoke Free, Walk-In Closet(s)
Heating Forced Air
Cooling Central Air
Flooring Carpet, Tile, Vinyl
Fireplaces Number 1
Fireplaces Type Basement
Fireplace Y
Appliance Dishwasher, Disposal, Dryer, Microwave, Oven, Range, Refrigerator, Washer
Laundry In Unit
Exterior
Exterior Feature Rain Gutters
Garage Spaces 2.0
Fence Full
Utilities Available Cable Available, Electricity Connected, Natural Gas Connected
Roof Type Composition
Total Parking Spaces 2
Garage Yes
Building
Lot Description Cul-De-Sac, Landscaped, Level
Sewer Public Sewer
Water Public
Level or Stories Bi-Level
Structure Type Frame,Wood Siding
Schools
Elementary Schools Coal Creek
Middle Schools Louisville
High Schools Monarch
School District Boulder Valley Re 2
Others
Senior Community No
Ownership Agent Owner
Acceptable Financing Cash, Conventional, FHA, VA Loan
Listing Terms Cash, Conventional, FHA, VA Loan
Special Listing Condition None

6455 S. Yosemite St., Suite 500 Greenwood Village, CO 80111 USA
Contact US TO GET STARTED TODAY!







